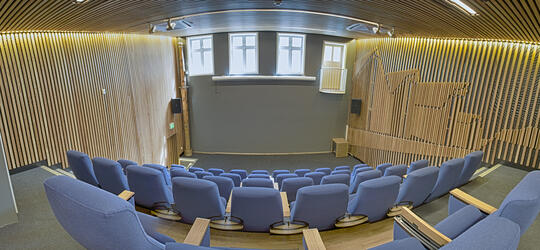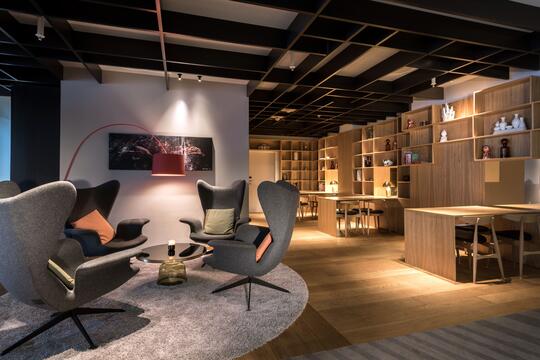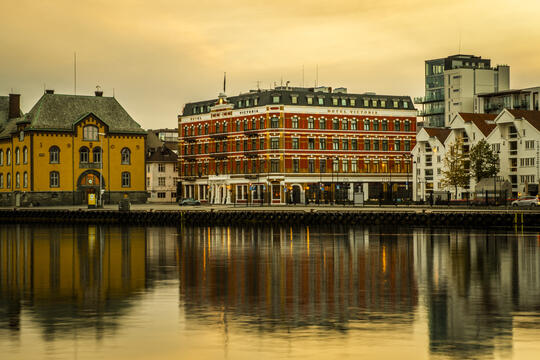On the hotel's ground floor with direct access to the garden, Hotell Jæren has a great conference centre. A new and contemporary bar/lounge area for mingling and breaks, access to group rooms, large TV screens and a state-of-the-art sound system.
There are three large halls in the conference area, each of which can accommodate 70-100 people on its own and together they can all be opened up into one large room with a capacity of up to 300 people.
The different rooms/spaces
- Biblioteket - a small meeting room located on the main floor. Suitable for individuals or up to eight people.
- Loftet - for medium-sized groups of up to 40 people, 20 people in a horseshoe, 40 people in a classroom or boardroom with 20 people. A separate bar and mingle area after the meeting is over. Separate toilets belong to the room.
- Bryne Vest - on the main floor with its own terrace and toilets. Suitable for medium-sized groups of up to 20 people.
- Styrerommet - Accommodates 16 people around a boardroom table or 20 people in a classroom.
- Haalandsuiten - on the top floor of the new building. Seats up to 12 people around a boardroom table. Perfect for board meetings or smaller meetings. Price on request. The room is connected to a separate hotel room.
- Pøbelsuiten - on the second floor of the new building. Space for 10 people around a boardroom table. Perfect for board meetings or smaller meetings. Price on request. The room is connected to a separate hotel room.






